With its picturesque landscapes, vibrant community, and abundance of amenities (including a brand new ski hill!), Windsor offers an exceptional quality of life for residents and visitors alike. If you’d like to become a resident, let’s explore some of the wonderful homes currently for sale in Windsor, showcasing the diverse range of properties available in this desirable area.
Whether you’re seeking an opulent estate with room for horses and hobbies or a ranch-style home with mountain views in a neighborhood setting, Windsor has something to offer for every lifestyle and preference. Join us as we discover the beauty and allure of Windsor’s real estate market, and find your dream home in this thriving Colorado town!
Gated Opulent 8-Bedroom Property
8 Bedrooms | 11 Bathrooms | 12,003 Square Feet | $3,200,000
Address: 1257 Eagle Court | Listed By: Robert Walkowicz
Nestled at the end of a tranquil cul-de-sac, this private gated retreat exudes elegance and comfort. As you enter through the circular drive adorned with an eagle sculpture and fountain, you’re greeted by understated luxury and high-end finishes throughout. The main floor offers a primary bedroom with deck access and a lavish bathroom, while upstairs, a second suite boasts a private deck and a coffee bar. The spacious great room seamlessly transitions into a custom kitchen with a butler’s pantry, and upstairs, a loft and three additional bedrooms with private bathrooms await. Enjoy sweeping views from the covered deck overlooking the 2.57-acre lot. The walk-out lower level is perfect for entertaining, with a cinema room, a game area, a full bar, wine storage, a craft room, and exercise space. With an attached four-car garage and additional drive-through garages for an RV and boat, this home is designed for luxury living and entertaining.
Two Homes on 5+ Acre Country Estate
6 Bedrooms | 6 Bathrooms | 8,677 Square Feet | $3,000,000
Address: 34178 County Road 19 | Listed By: Stephanie Klein
Situated on a serene 5+ acre country estate just minutes from downtown Windsor, this property comprises two custom-built homes. The main house offers 5,248 square feet of total space, featuring a ranch-style layout with three bedrooms, an eat-in kitchen, formal dining, and a spacious great room. Highlights include heated floors in main floor bathrooms, automated shades, Alder doors and trim, and a partially finished basement with a large rec room, a family room, a bedroom/office, a music room with a studio, and an infrared sauna. The ranch-style guest house features three bedrooms, two bathrooms, heated floors in the primary bathroom, walk-in closets, and a covered front porch. Additional amenities include an oversized three-car garage with epoxy floors, a 40×40 heated shop, a chicken house suitable for horses, a fenced pasture, and 1 acre of land behind the shop. Plus, this property has no HOA, no metro tax, and is located within the Windsor School District.
Lakefront Contemporary Ranch-Style Home
3 Bedrooms | 3 Bathrooms | 2,619 Square Feet | $1,495,000
Address: 1773 Beachside Drive | Listed By: Don Svitak
This exquisite contemporary ranch-style home is nestled on a serene lakefront property in Pelican Shores. Crafted with a harmonious blend of stone, wood, and natural materials, this modern home has undergone comprehensive upgrades, including a bar area with glass cabinets, smart home features, Klipsch speakers, custom closets, a tankless hot water heater, and more. The primary bedroom offers a private deck with a pergola and hot tub, while the back patio boasts an outdoor kitchen, fireplace, and stunning lake views. Inside, hardwood floors complement the open floor plan, centering on the chef’s kitchen with custom cabinets and quartz countertops. The great room features a stone fireplace, and upgrades include a bar area, smart home features, custom closets, and more. The home is accompanied by a spacious 940-square-foot garage with epoxy floors, a golf cart area, an exercise room, and a mechanical room. With meticulous attention to detail and luxurious finishes throughout, this property epitomizes modern luxury living.
New Lakefront Patio Home in Pelican Shores
3 Bedrooms | 3 Bathrooms | 2,669 Square Feet | $1,221,330
Address: 1749 Beachside Drive | Listed By: Kathy Beck
Experience luxury living in The Waterfront Plan by Trumark Homes, situated in Pelican Shores. This charming single-story patio home spans 2,669 square feet of living space. Inside, enjoy a gourmet kitchen with shaker-style regal white cabinets, white quartz countertops, a walk-in pantry, and a center preparation island overlooking the spacious dining area, a great room with a modern linear gas fireplace, and back covered patio. The primary bedroom boasts a spa-like bathroom and a walk-in closet. Engineered hardwood flooring adorns the entry and kitchen, while carpet adds comfort to the bedrooms. Additional features include Beko appliances, a tankless water heater, and an insulated steel garage door. Schedule your private appointment to view the model home and available homes today!
Custom-Built Ranch on 4.5 Acres with Horse Facilities
3 Bedrooms | 3 Bathrooms | 3,191 Square Feet | $1,200,000
Address: 10419 County Road 76 ½ | Listed By: Kevin Anstett
This custom-built ranch house sits on 4.5 fully fenced acres with no HOA restrictions or covenants, perfect for horse owners or hobby farmers. Step onto the covered wrap-around porch and marvel at the breathtaking views. Inside, the kitchen boasts hickory cabinets and Tier 4 granite countertops, and the primary bedroom offers panoramic views of Longs Peak and features a luxurious five-piece bath. For added versatility, the finished basement includes a steam shower and potential fourth bedroom, and the detached heated two-car garage is equipped with a 3/4 bath, an office, and a den. Outside, discover horse facilities, a quonset/shop, cross-fenced pasture with additional space for drylands hay crop or grazing, and plenty of room for additional structures, such as an outbuilding or shop.
Exquisite Ranch in Ridge West with Walk-Out Basement
4 Bedrooms | 4 Bathrooms | 5,142 Square Feet | $1,100,000
Address: 1245 High Plains Court | Listed By: The Washle Team
Welcome to luxury living in Windsor’s desirable Ridge West neighborhood. This exquisite ranch-style home features a finished walk-out basement and backs to open space with a sledding hill and firepit. Inside, discover a spacious primary suite with a cozy fireplace and updated bathroom. Modern updates include 10-foot ceilings and Pella aluminum clad wood windows throughout. The basement offers a large office space, a rec room, a fourth bedroom suite, and ample storage. Enjoy morning coffee on one of the private decks overlooking the serene open space. Pre-inspected for peace of mind, this home offers comfort and elegance in one of Windsor’s most desirable neighborhoods.
Former Model Home in Highlands Meadows Golf Course
5 Bedrooms | 3 Bathrooms | 4,602 Square Feet | $945,000
Address: 7322 Caledonian Court | Listed By: Tiffany Luthi
This former model home in the Highland Meadows Golf Course neighborhood offers luxurious living with a three-car garage. The freshly painted main level boasts an open concept with hardwood floors, a gas fireplace, and a gourmet kitchen featuring alder cabinets and granite countertops. The primary bedroom features a spa-like bathroom with a soaking tub, a walk-in shower, dual sinks and a large walk-in closet. The finished walk-out basement offers additional living space with two large rec room areas, a built-in wet bar, two bedrooms and a ¾ bathroom. Outside, enjoy the covered patio and meticulously manicured yard with mature landscaping. Don’t miss this opportunity for elegance and comfort in a premier Northern Colorado location.
Like-New Home on Cul-De-Sac in Raindance Community
4 Bedrooms | 3 Bathrooms | 3,846 Square Feet | $925,000
Address: 1505 Cherry Grove Court | Listed By: Brandi Broadley + Bubba Cannon
Nestled on a quiet cul-de-sac in the Raindance community, this Bridgewater Homes property offers upscale living with direct access to the Raindance National Resort and Golf Course. With solid-core interior doors, shiplap accents, and built-ins, this home exudes sophistication. The heart of this home is undoubtedly its expansive living area, seamlessly transitioning outdoors to an oversized covered patio perfect for entertaining while backing to a private greenbelt for privacy. A finished basement expands the living space, offering endless entertainment possibilities. Enjoy resort-style amenities, including a lazy river pool, walking trails and a golf course, just moments away. Seller concessions are available for closing costs.
Two-Story Home with Tall Ceilings + Walk-Out Basement
5 Bedrooms | 5 Bathrooms | 4,093 Square Feet | $885,000
Address: 5966 Indian Wells Court | Listed By: Nicole Huntsman
Welcome home to this meticulously maintained property nestled in a quiet cul-de-sac. With tall ceilings and a private office, this home exudes warmth and elegance. The open-concept kitchen, living, and dining areas are perfect for entertaining, while the covered deck offers stunning Front Range views. The kitchen features double ovens, a gas stove, a walk-in pantry, and an abundance of counter space, and the dining area is tucked back perfectly while also offering unobstructed views. Upstairs, you’ll find four generously sized bedrooms, plus a loft area providing the perfect space to unwind. The primary suite features a spa-like bathroom and custom cabinetry in the closet, and the fully finished walk-out basement offers additional living space and storage, with a fifth bedroom and bathroom. Enjoy this unbeatable location in the Poudre School District, close to I-25, restaurants and shopping.
Traditional Two-Story Home in Water Valley South
4 Bedrooms | 4 Bathrooms | 4,668 Square Feet | $850,000
Address: 2018 Seagrove Court | Listed By: Kurt Faulkner
Experience resort-style living in Water Valley South with this spacious two-story home. The well-appointed kitchen opens to the family room with a fireplace, perfect for entertaining, with a main-floor den/study, plus formal living and dining spaces nearby. Upstairs, you’ll find three guest bedrooms, two guest bathrooms, and a primary retreat with a vaulted ceiling, a coffee bar, and a corner tub and shower. Outside, the flagstone patio with a firepit, a built-in grill, and a pergola, is ideal for outdoor gatherings. With a full unfinished basement and four-car tandem garage, this home offers ample space and luxury.
Lightly Lived-In Home in Raindance
5 Bedrooms | 4 Bathrooms | 4,113 Square Feet | $795,000
Address: 1898 Golden Horizon Drive | Listed By: Tamara Suppes
This lightly lived-in two-story home in the Raindance community offers spacious living with mountain views. It features a large kitchen and island opening to the vaulted living room with large windows letting in natural light and offering views from the second level. The home contains five bedrooms plus a pocket office, with one of the bedrooms on the main level. Plus, the full unfinished basement offers the opportunity for future expansion. Enjoy the park, pickleball courts, and easy access to I-25 and Centerra shopping. Don’t miss out on this opportunity for comfortable living in a desirable neighborhood.
Custom Home with Oversized Three-Car Garage
3 Bedrooms | 2 Bathrooms | 4,383 Square Feet | $790,000
Address: 5293 Reef Court | Listed By: Lee Cord
Step into luxury with this custom home featuring tall ceilings, hickory floors, alder cabinets, and 8-foot solid wood doors. With three bedrooms (or two bedrooms and an office), a dining room, and a spacious pantry, this home offers comfort and elegance. Outside, the flagstone walkway leads to a covered patio overlooking the perennial garden. Don’t miss the oversized, heated, three-car garage with room for a wood shop. The seller is offering a $10,000 incentive at closing!
Semi-Custom Bridgewater Home in Raindance
4 Bedrooms | 3 Bathrooms | 3,794 Square Feet | $768,000
Address: 2009 Reliance Drive | Listed By: Tamara Suppes
This semi-custom home by Bridgewater Homes offers upscale living with Tharp cabinets and hickory wood flooring. The main level contains the primary bedroom and bathroom, plus a second bedroom, which could be used as an office. The gourmet kitchen features a five-burner gas range and a walk-in pantry, overlooking the cozy living and dining area leading to the back deck. The unfinished garden-level basement leads to the fenced yard, which has a patio, a pergola, and professional landscaping. The oversized three-car garage has a 9-foot door on one side and offers plenty of space for storage. Close to parks, schools, and neighborhood amenities, including on-site restaurants, orchards and sledding and skiing hills, this home offers luxury and convenience.
Still Searching?
Contact us to be connected with a Realtor at The Group who can help you with your home search in Northern Colorado, no matter where you’re searching.
And in the meantime, use our Advanced Search or Map Search tools to search for homes based on your preferred price point, size, location, amenities and more.
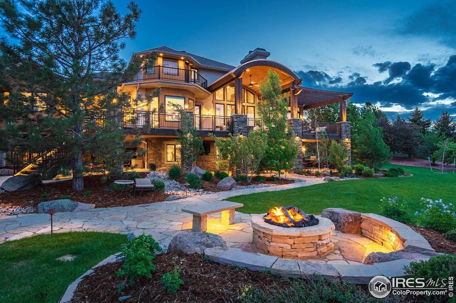
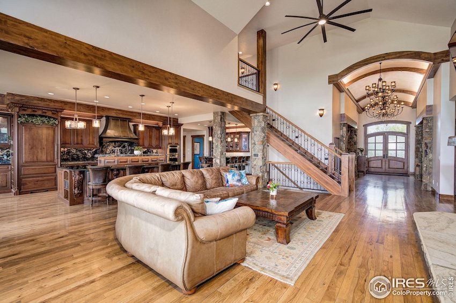
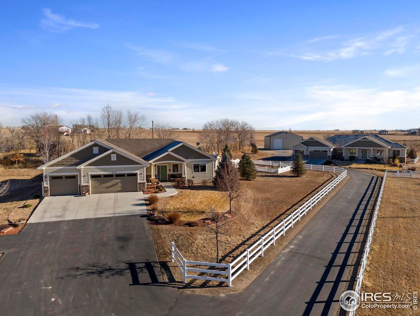
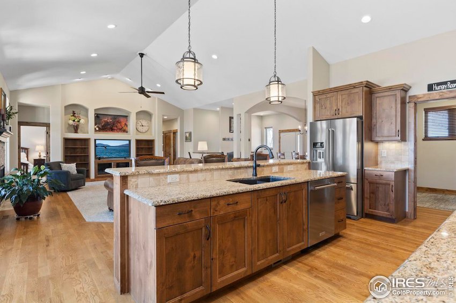
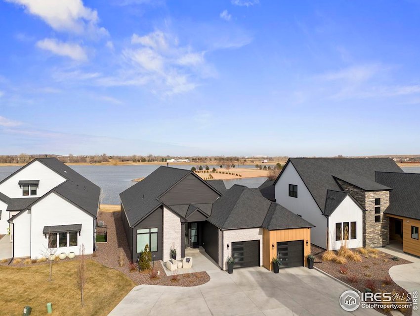
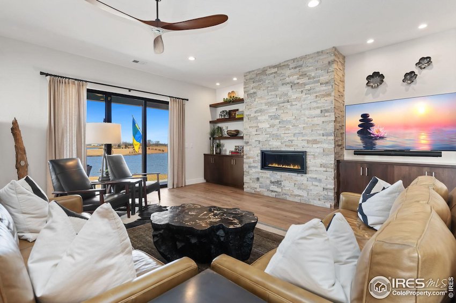
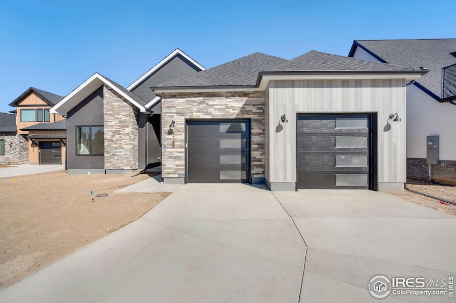
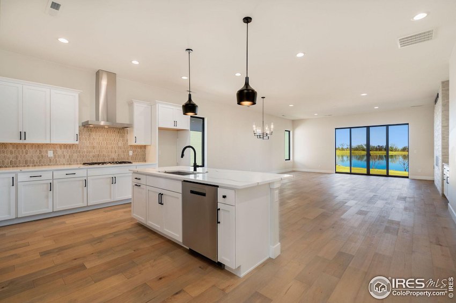
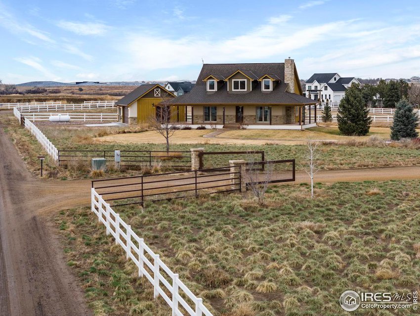
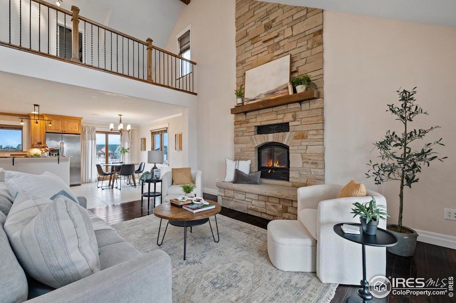
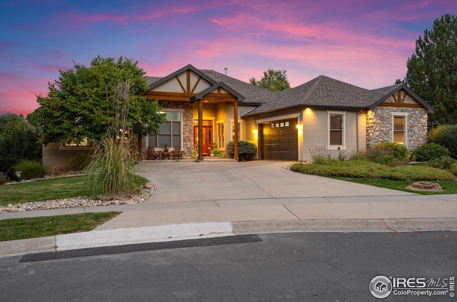
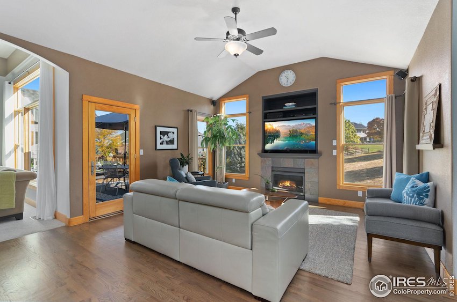
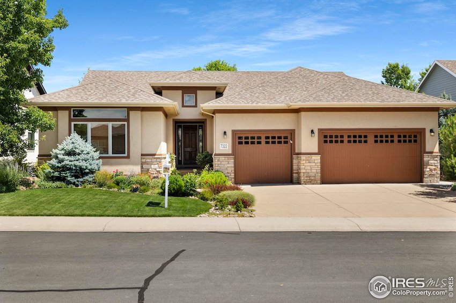
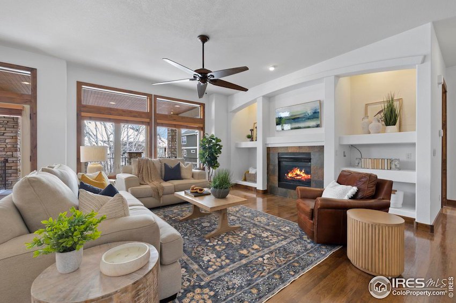
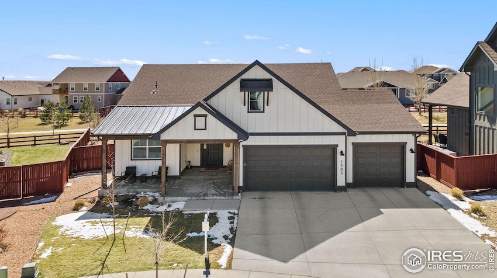
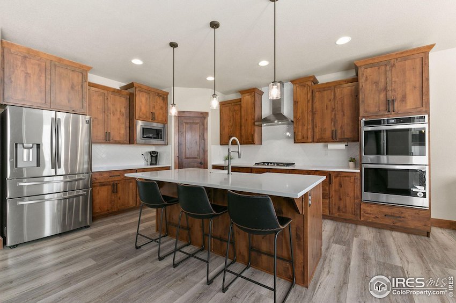
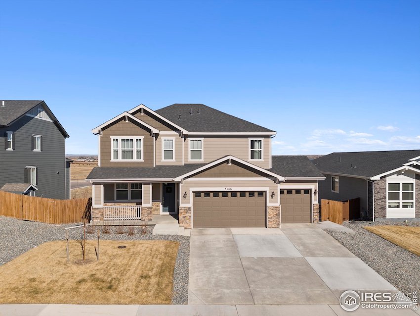
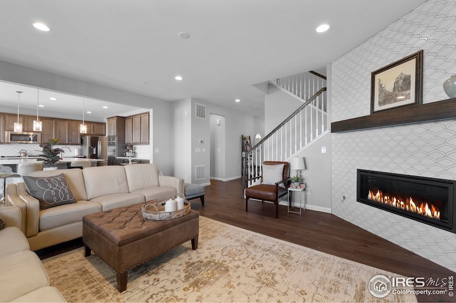
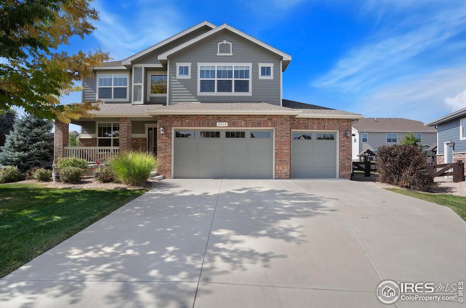
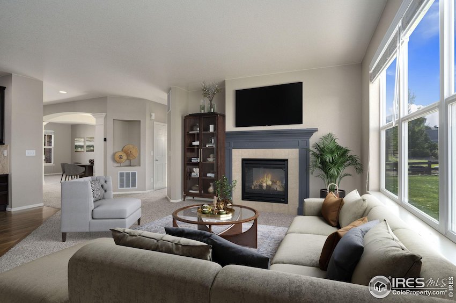
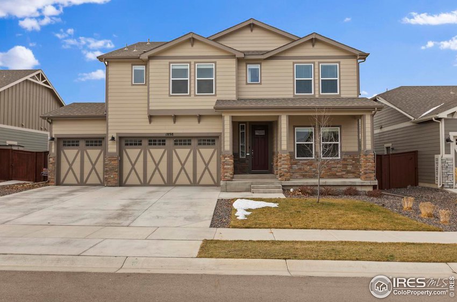
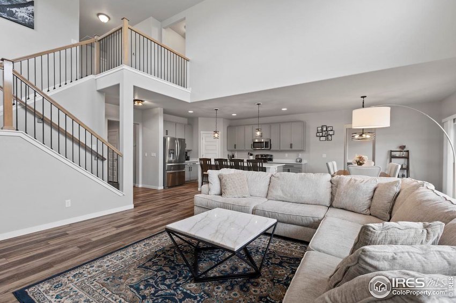
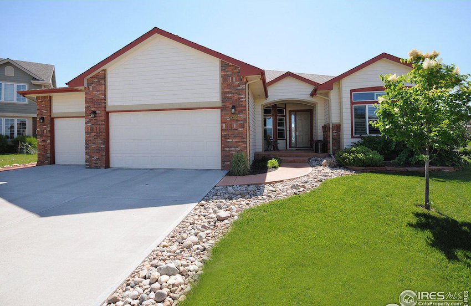
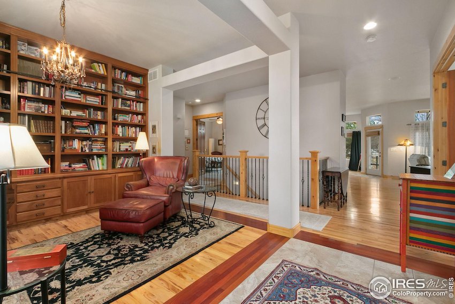
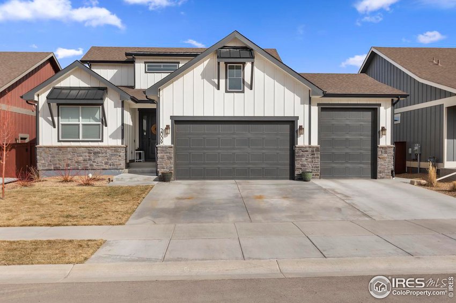
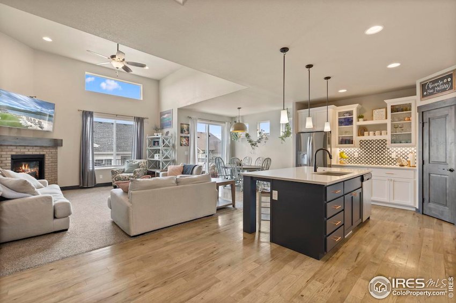
Comments